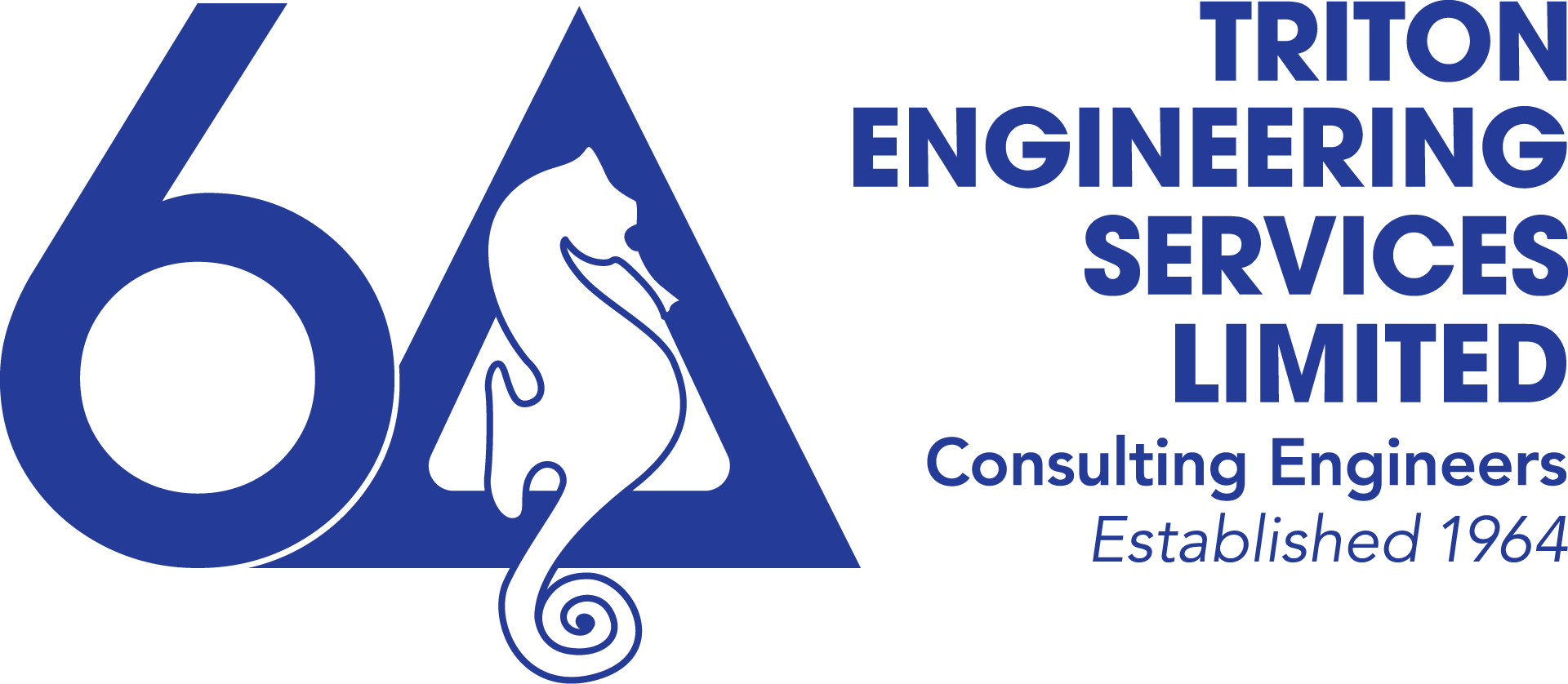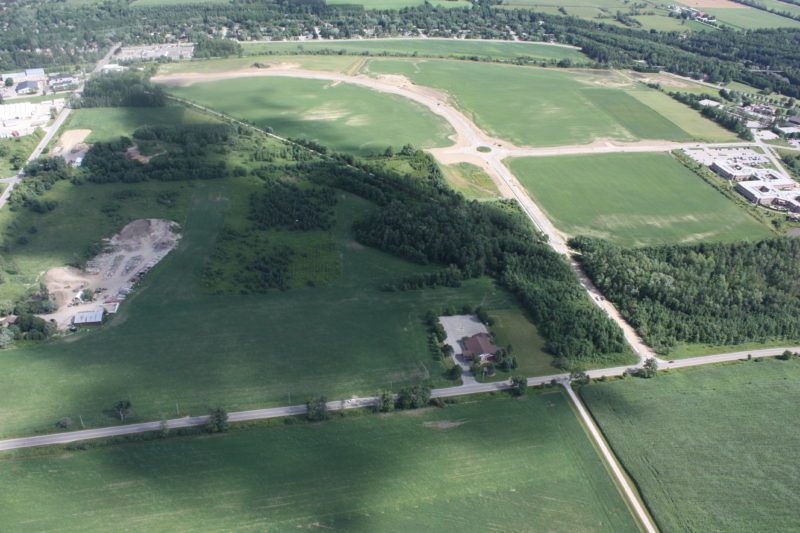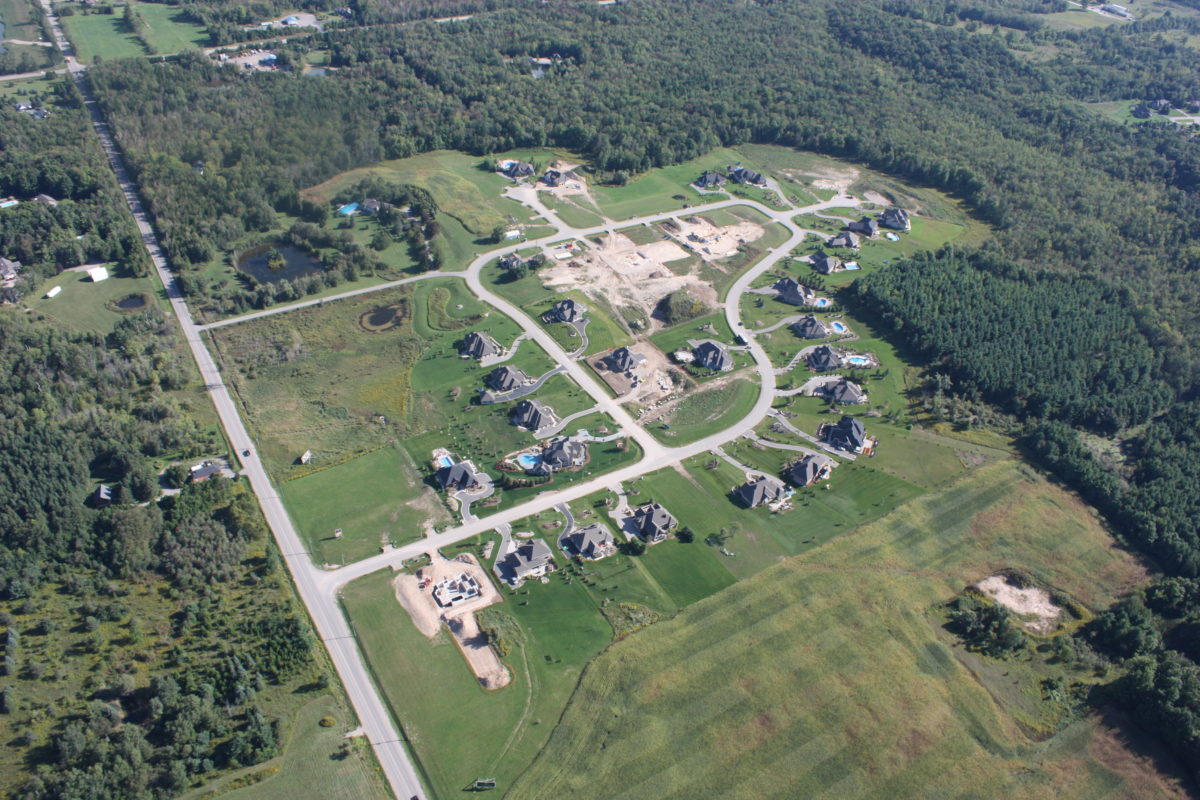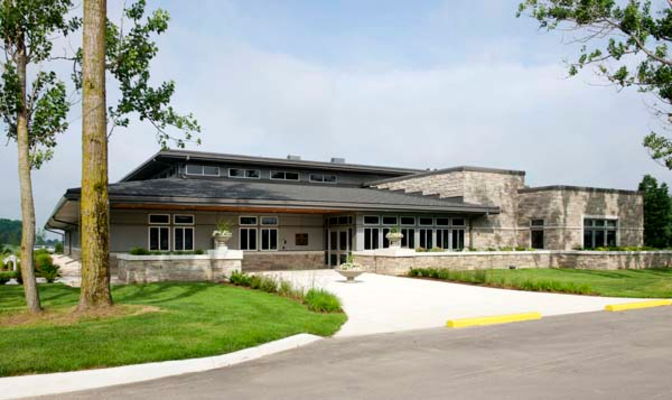PROJECT DESCRIPTION
Wellington County expanded their County Museum property to include the relocated long term care facility Wellington Terrace along with the new Ontario Provincial Police Station. Recently, in 2014, the County property expanded again as part of the new Groves Memorial Hospital and Campus. The project included building a new service corridor complete with urban road, sidewalk, multi-use trail, trunk watermain, sanitary sewer and stormwater management facility. This project also included extensive planning for major utilities including hydro, natural gas and communications.
Triton’s Services for this Project:
- Detailed design of roadway including drainage design and storm sewers, mass grading cut and fill balance calculations
- Detailed Secondary Plan to address environmental concerns and stormwater management
- Detailed design of sanitary sewers including gravity connections for existing residential basements
- Obtain all necessary approvals (Conservation Authority, MOECC for storm and sanitary sewers, MOECC for Permit to Take Water)
- Preliminary consultation and coordination with all required Utilities
- Preparation of Design and Contract Plan and Profile Drawings
- Preparation of contract documents, specifications, tendering, contract administration and resident supervision
- Certification of the Works completed with Record Drawings
- Capital Cost $3.20 million



